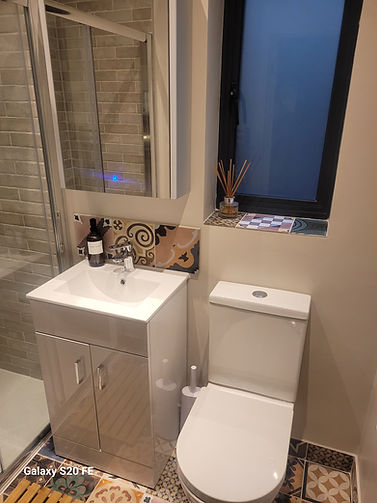top of page

Design & Build 2025
This is a wedding favour that’s truly next-level. A show-stopping special touch for your wedding day.
Whether you’re a boo’d up, front and centre couple, thriving on socials, or a chilled out, low-key, intimate, cuddles and snuggles love duo, (or a mix of both or something in between…) If you want to give your wedding guests something unforgettable, you’ve found it.
Introducing Design $ Build: Your very own personalised wedding magazine.
Creating Beautiful, Bespoke Spaces Just for You
At the heart of every home, the kitchen, bathroom, and special feature areas should reflect your unique style and needs. That’s why we use advanced design tools like Building Information Modelling (BIM) and Computer-Aided Design (CAD) to plan every detail with care. Our team crafts custom solutions that fit seamlessly into your space, ensuring both beauty and functionality.
With BIM methodology, we bring all elements of your project together smoothly, making coordination flexible and stress-free. Whether it’s a last-minute tweak or a custom interior detail, we’re here to adapt and make sure everything is just right.
From stunning tile work to one-of-a-kind interiors, we treat every installation like a masterpiece—blending precision with artistry. The result? A home or space that not only works perfectly but feels unmistakably yours.





About Us
Meet the Team
Our End-to-End Approach
Stage 1 – Preparation & Briefing
We listen carefully to your aspirations, budget, and needs, crafting a tailored project brief that sets the foundation for success.
Stage 2 – Concept Design
Using BIM and 3D visualisation, we transform ideas into inspiring designs, ensuring your space reflects your style and functionality requirements.
Stage 3 – Developed Design
Fine-tuning every detail, we refine layouts, materials, and specifications so you can visualise the final result with confidence.
Stage 4 – Technical Design
Our team prepares precise construction drawings and coordinates with specialists, ensuring seamless execution down to the smallest detail.
Stage 5 – Construction & Handover
With meticulous project management, we oversee the build process, keeping you informed at every stage until the final, polished reveal.
Why Choose Us?
BIM & CAD Technology: For accuracy, efficiency, and stunning visualisations.
Flexible Collaboration: Adapting to changes while keeping your project on track.
Bespoke Craftsmanship: Treating every installation as a work of art.


bottom of page






















